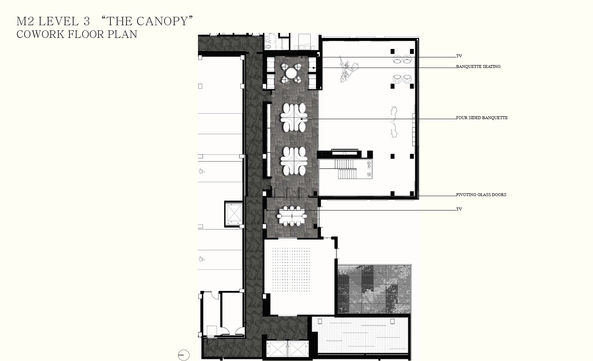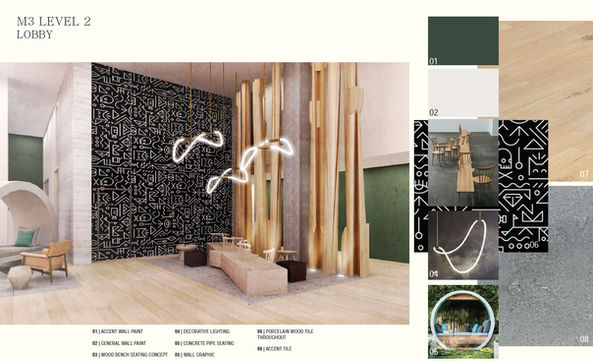Project by: OZ Architecture, Maximalist, GGLO Architecture, and Simon Property Group
Interiors team collaboration with Robert Willsie and Taylor Survil
Renderings by Corbis and OZ Architecture Interiors team.
Northgate Apartments - M2 & M3
Multi-Family
Seattle, WA
Looking to curate a new style of living, these apartments are bringing amenities that are fit for young and restless. These two buildings bridge the gap between young professionals and new families with communal features such as a collaborative music room, kids play area, a gear wash and rental, a dog wash, a rooftop kitchen, a large game room lounge, yoga and fitness studios, Rounding out this 'one stop shop' living is a large workcenter with conference room offering a remote environment with all the perks of a traditional office.
Grounded in the idea of living the same way that the mind and body are activated; the materials connect the resident with nature and easy access to all that downtown Seattle has to offer. These buildings are part of a mall repurposing effort. To lean into the sustainability aspect; custom elements such as the use of refurbished old telephone poles create 'totems' and concrete pipings into seating create a unique and curated design. Bold colors, graphics, and materials breathe life into each of these unique interior environments. Each building has a unique concept that reflects a different element of Seattle's surrounding beauty bridged together in the connection of the sky to the Earth.

























